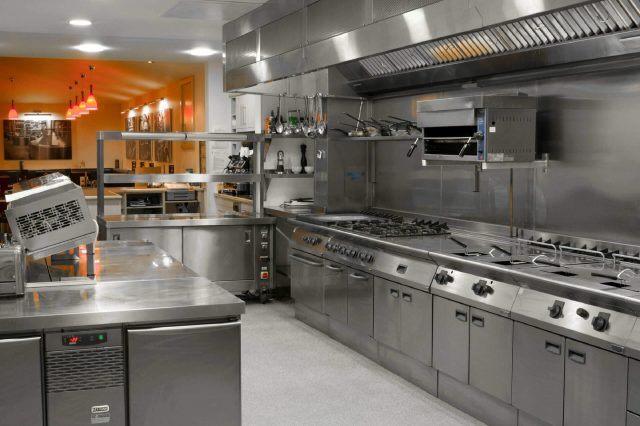
In the modern world, a restaurant kitchen design is a key to optimize the food and customer service. The spatial planning of these kitchens is necessary to save both time and effort in preparing food. A well-planned kitchen aids in reducing cross-contamination and creates a safe work environment.
Designing a perfect commercial kitchen is a result of intense teamwork. If you are looking to renovate your existing restaurant kitchen or are building a brand new one, you can find many authentic and reliable commercial kitchen equipment suppliers in India. These suppliers can ease the daunting and intimidating job of finding the right kitchen equipment for you. They know the strategy and right places to install the counters and equipment. Every step you take in designing the restaurant kitchen brings you closer to your goals.
A well-designed restaurant kitchen should have the following characteristics:
The size of a restaurant kitchen needs to be proportional to the number of seats. Understand the ratio of the size and capacity of the kitchen as it helps in determining the final workflow in the kitchen. Taking measurements before the start of designing work makes it easier. Know where the doors, windows, and electric outlets need to be fixed.
Also, understand the menu while designing a restaurant kitchen. It is an important step to assess the needs of the kitchen. No same restaurant kitchen design can benefit the business. So, a generic kitchen cannot help with your food service operation. No doubt that some staples of commercial kitchen design like washing stations and prep tables are essential, but how you arrange it directly affects the food you plan to serve.
Typically, the ergonomic design aims to reduce the movement of staff while working in the restaurant kitchen. It minimizes the risks associated with kitchen accidents, food spilling and saves time for cooking the meals.
A well-planned kitchen must have proper lighting and ventilation. The presence of smell, steam, heat, and smoke in the restaurant makes it a difficult place to work. Without proper ventilation, it becomes a dangerous and unhealthy workplace for the kitchen staff. Furthermore, you do not need any of your guests smelling like food once they leave the restaurant.

Appropriate ventilation must have anti-rodents and insect nets. One of the most important pieces of kitchen equipment in a restaurant is its hood. It vents out the fume to the outside. Moreover, without proper lights, the preparation of food becomes quite a challenge. While designing the restaurant kitchen, you must keep in mind that lighting in the kitchen needs to accommodate the safety of the food and employees.
While designing a commercial kitchen, you should choose easy to clean and maintain materials. The walls and floors of the kitchens should be smooth. They must be impermeable, disinfect able, and washable. The rounded corner design eases cleaning. The edges in the kitchen should incline towards the gutter, covered with a fine mesh grid. Kitchen floors and walls can be tiled or enameled with epoxy resins.
Restaurant kitchen design affects the consumption of energy directly. The best way to minimize the usage of energy is to invest in energy-saving kitchen equipment and appliances. Choose the appliances that have the best energy ratings.
In the process of making a plethora of dishes in the restaurant, food and safety standards must be maintained at all times. Choose high-quality ingredients that are easier for chefs to work with. It is critical to stock up a commercial kitchen with all the required kitchen equipment and materials. Also, it is critical to get approvals from the local authorities while designing and planning a restaurant kitchen. This ensures that health and safety parameters are met as per the standards.
While designing a restaurant kitchen, create and allocate certain areas for specific works. A kitchen needs a separate area for food cleaning, cutting, baking, cooking, frying, etc. Creating separate working zones prevents a chaotic kitchen environment. This helps to create less chaos and tension amongst the staff members. Each area can have a staff member in charge of that specific work zone.
setting up a restaurant kitchen in a food-loving country like India is challenging. The market demands changes as per the season, festival, or trends. Hence, you need to make sure that the restaurant kitchen is flexible to the needs of the ever-changing customer demands.
Choose the floor plan that suits all your restaurant needs while designing a restaurant kitchen. Mapping a kitchen design with all the essential information related to delivery, cooking to serving and washing helps to minimize basic errors.
Copyright by Riddhi Display. All rights reserved.
Powered by: iKhodal Softech